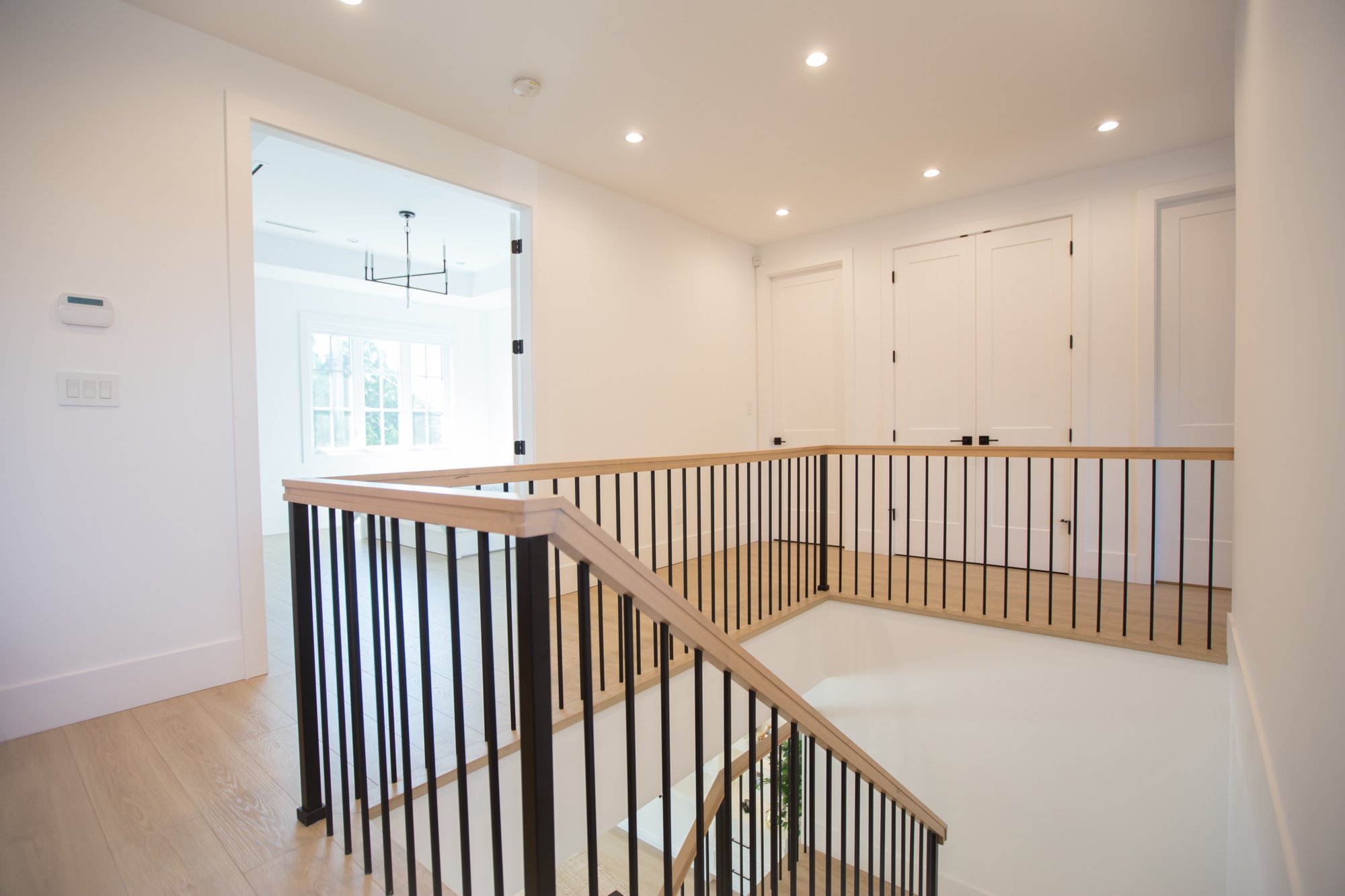
CALDERWOOD CRESCENT
LOT SIZE: 10,000 SQFT | TOTAL BUILDABLE SQFT: 4,200 SQFT | BUILD DURATION: 12 MONTHS

PROJECT DETAILS
Custom design and built home with 3,000 sqft of living on the main portion of the home. 3 full bedrooms upstairs including a large media room and office which can be included as a 4th bedroom.
Legal suite consisting of 1,200 sqft complete with full kitchen, ensuite, mudroom and office/den and living room.
The home features a chef inspired kitchen with a 48" wide high-end range and 60" wide fridge and freezer and a massive 8' x 5' island perfect for entertaining.
Custom cabinetry and details throughout.
10' ceilings on the main floor with 9' floor.
PROJECT SUMMARY
We worked collectively with clients to create a functional space for a growing young family and allow privacy for their aging in-laws in the adjacent suite.
Our team provided much needed guidance, confidence and support for these first time home builders. Working proactively in the expectation management of the construction budget, our team was able to deliver this project $150,000 under budget and still be able to deliver a highly custom finished home.






































































